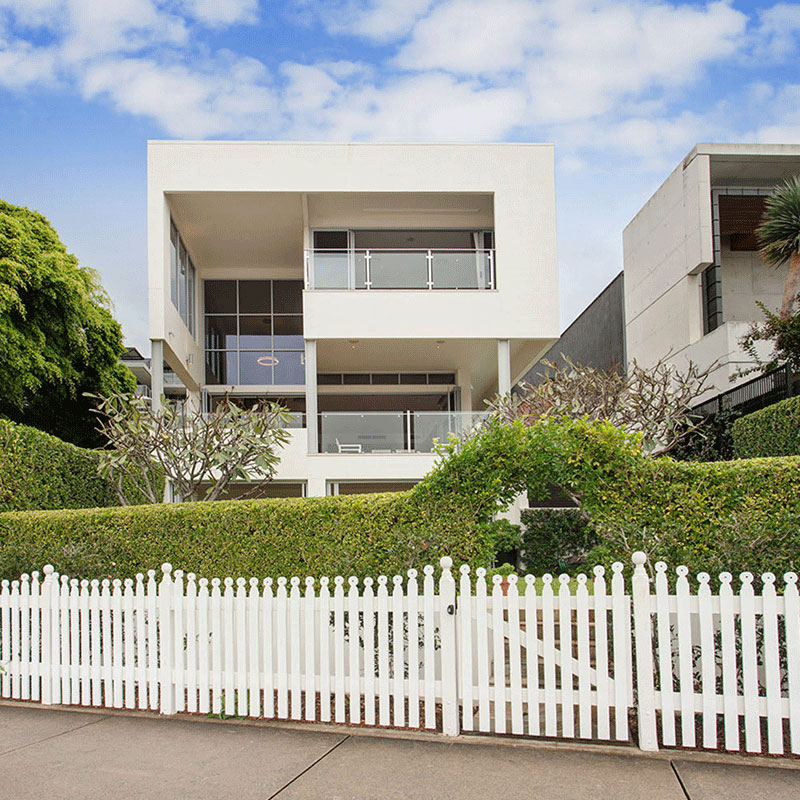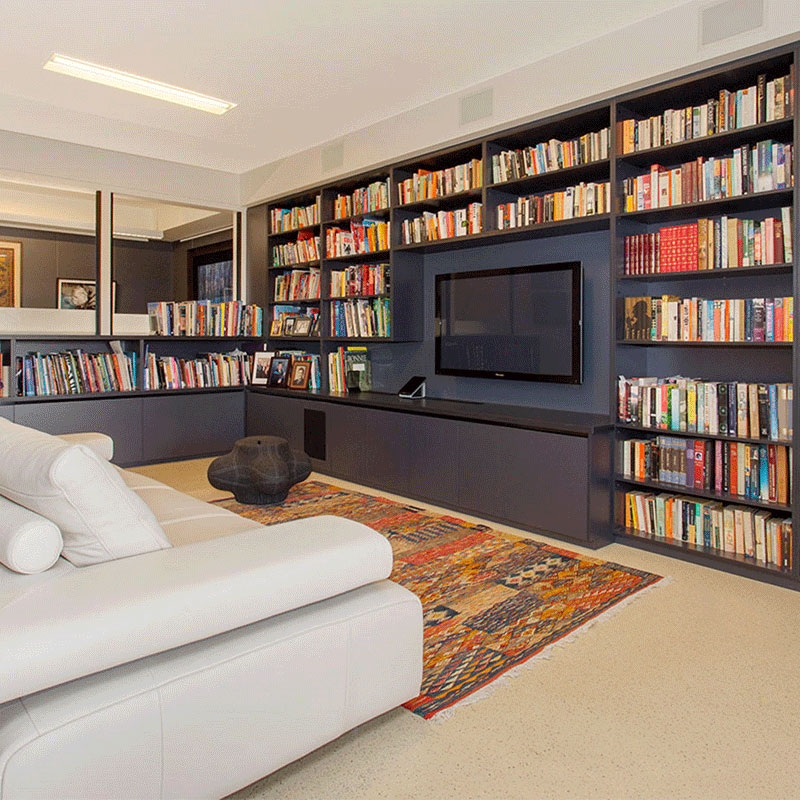Renovations and Extensions
Continual positive feedback from our clients is proof of a job well done.
Moncrief Road, Cannon Hill
Scope of works: Demolish existing walls on upper and lower level to create a new floorplan. Build in lower level with new bedrooms, TV/lounge room, bathroom, laundry, WC and study nook. Renovate upper level with new kitchen, WC, ensuite, dining room. Install new flooring throughout, reconfigure existing Bedroom, install new timber windows and doors and paint to new areas.
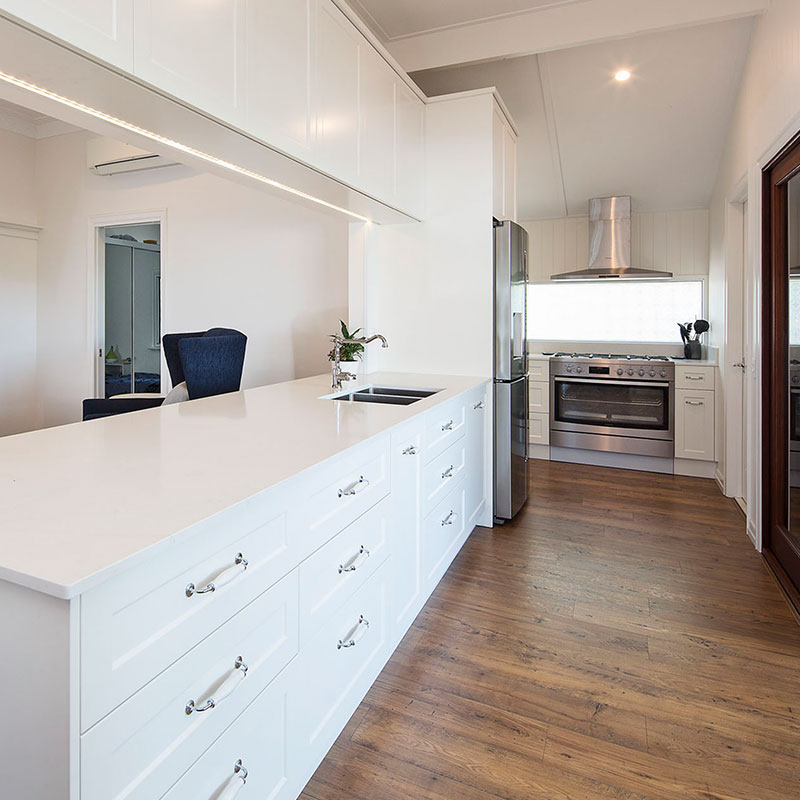
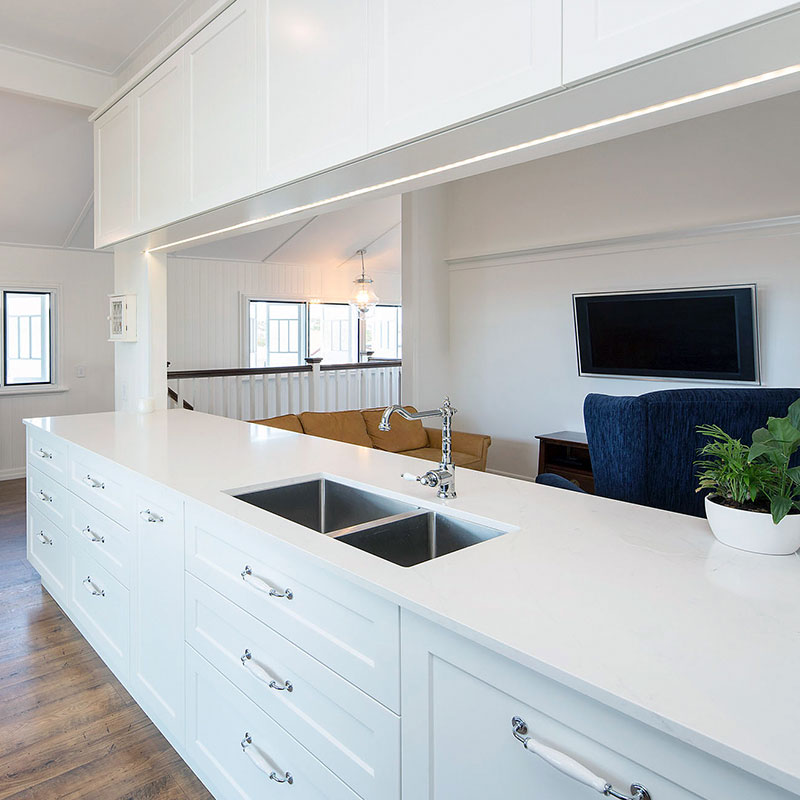
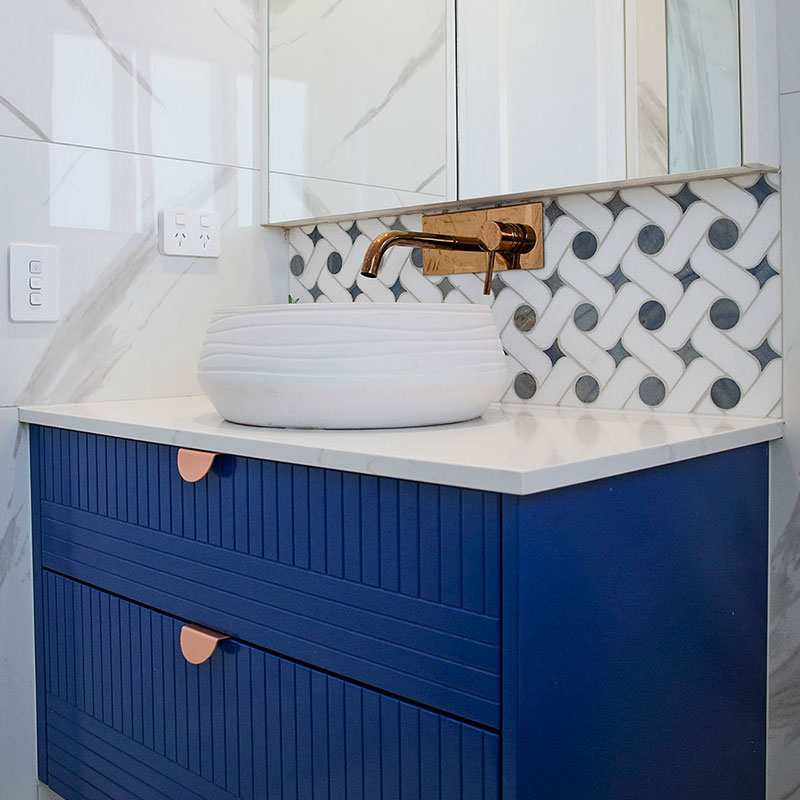
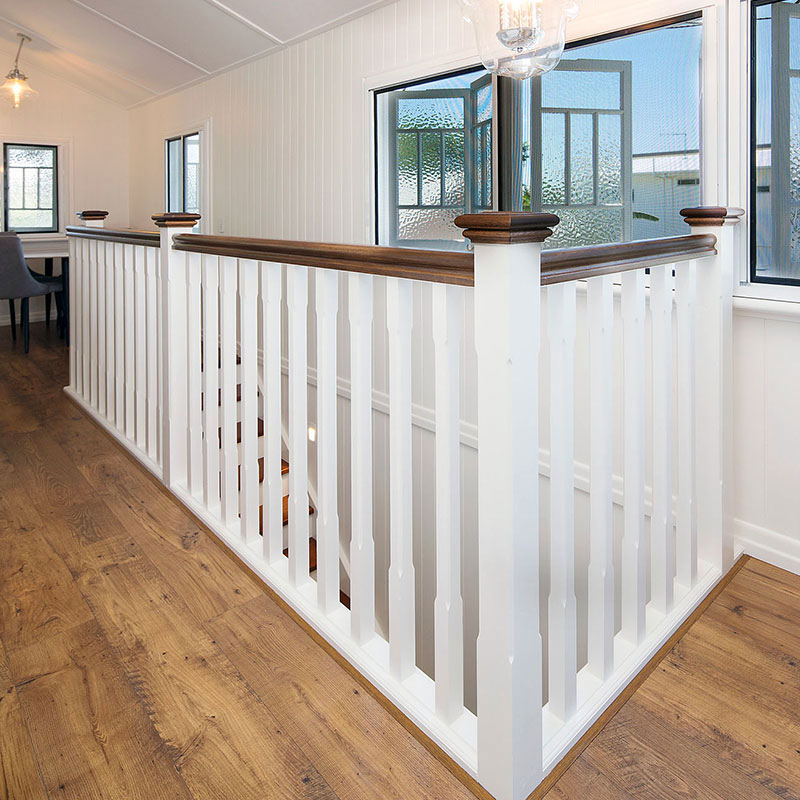
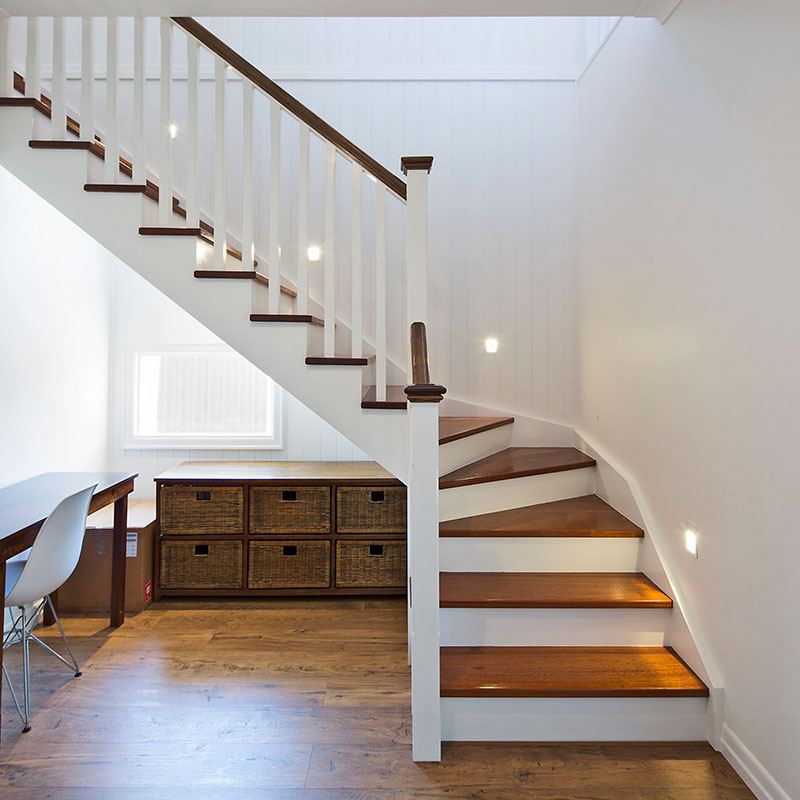
Soames Street, Everton Park
Scope of works: Demolish existing walls and ceilings in lower level and replace with structural beams to add a new storey above comprising master bedroom, ensuite, sitting room and study, new kitchen installation, renovate existing bathroom and WC, new tiled floors throughout, reconfigure existing Bedroom 3, replace existing aluminium framed windows in existing house.
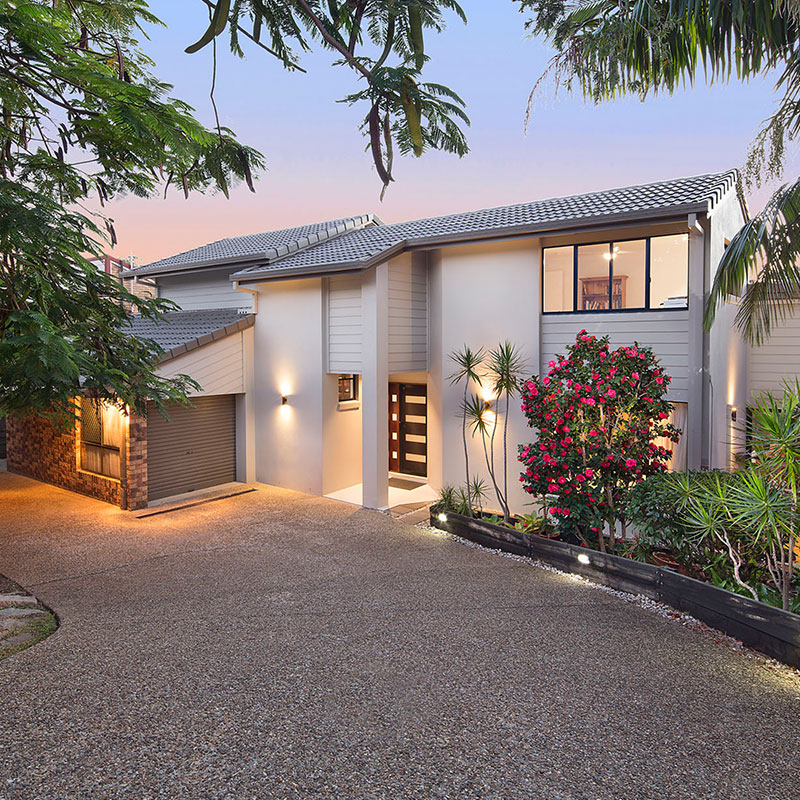
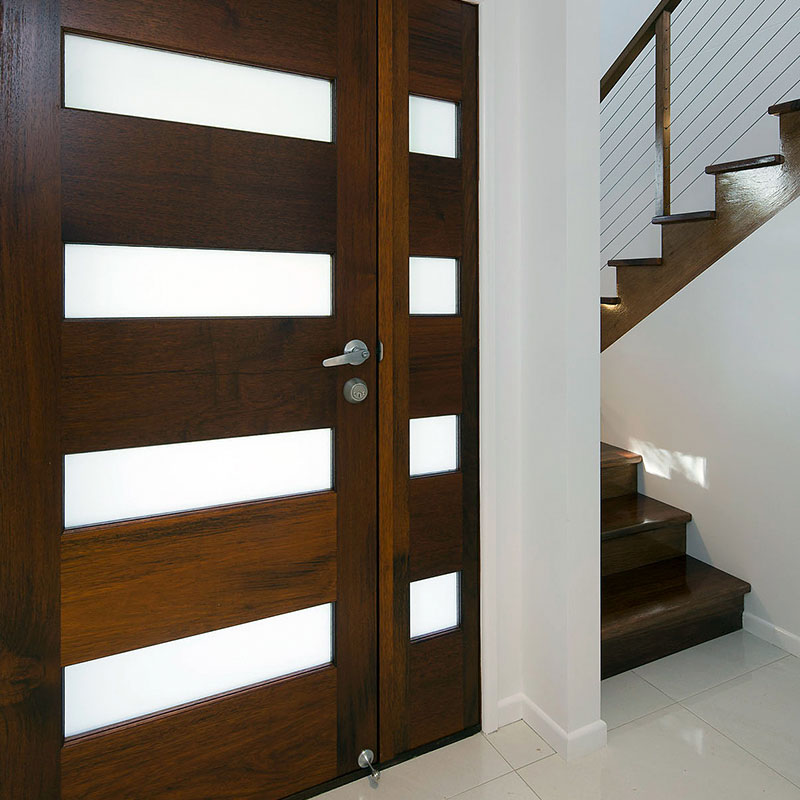
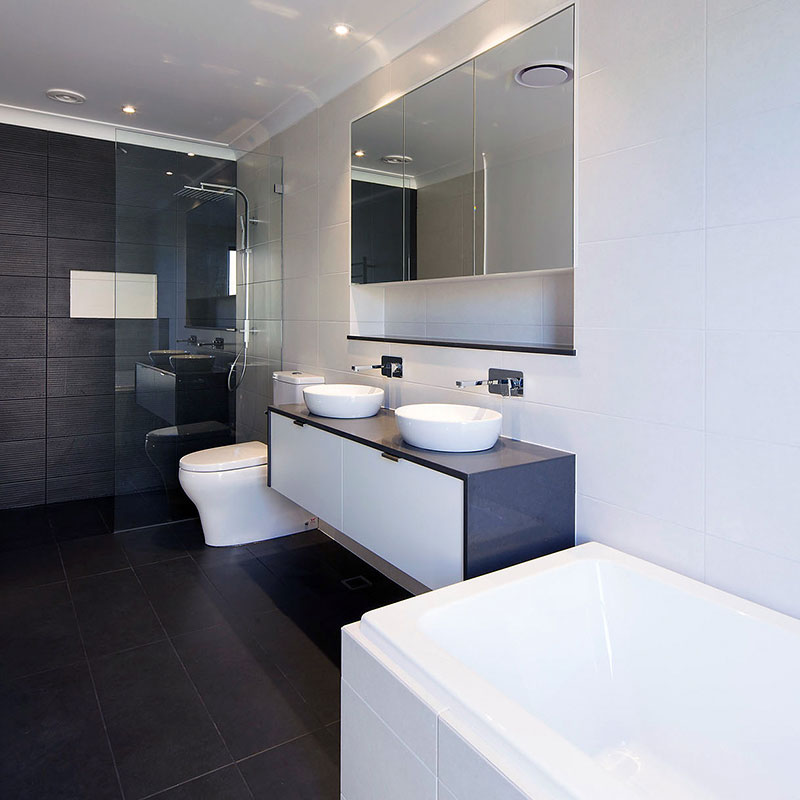
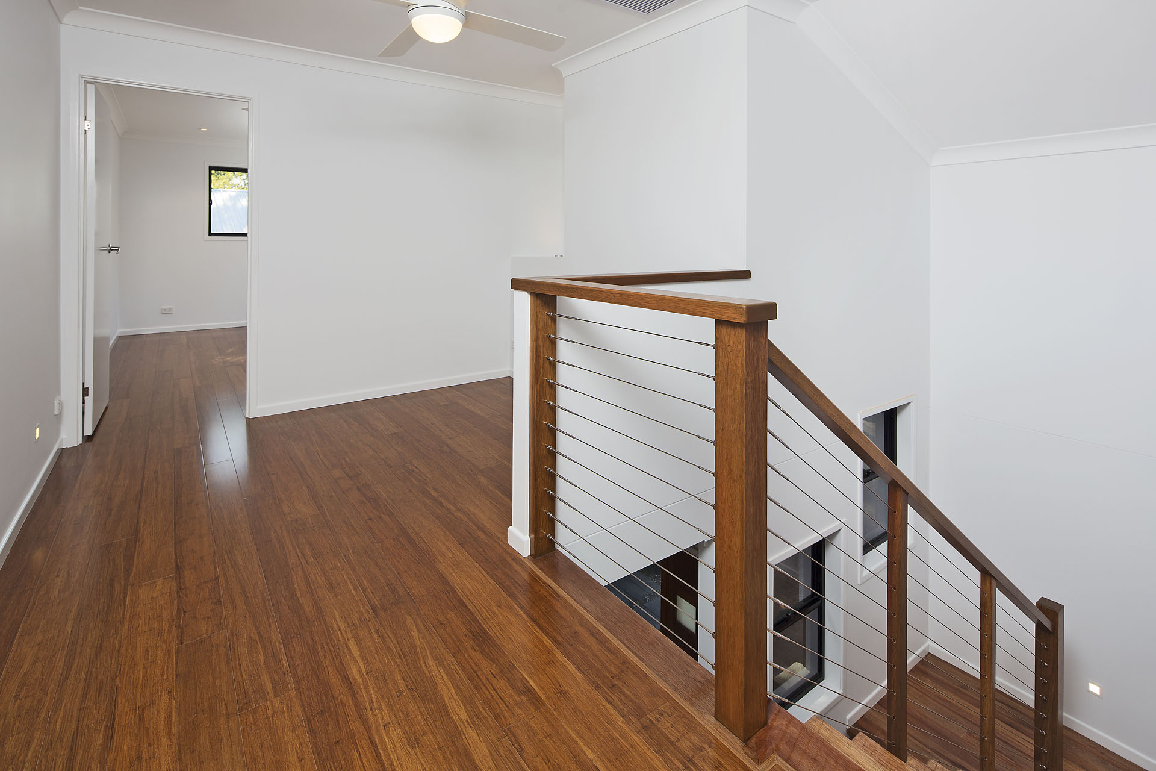
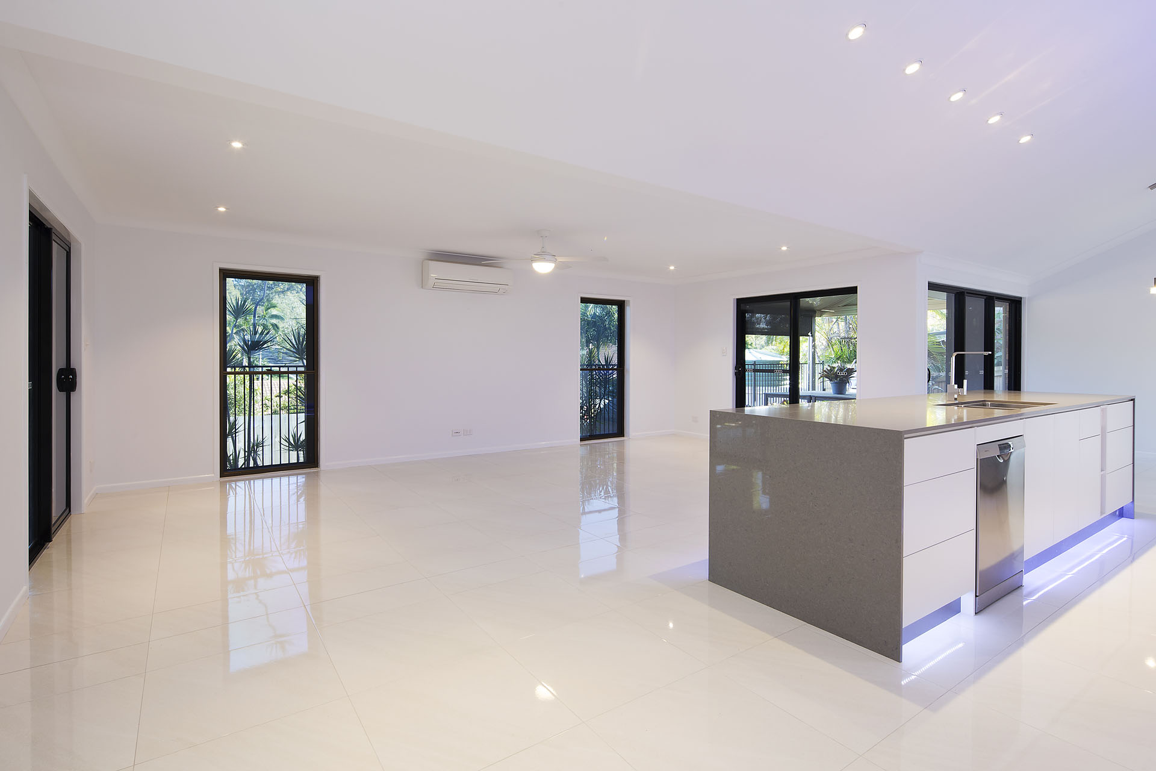
Botticelli Street, Fig Tree Pocket
Scope of works: Extensive demolition and construction to the home’s upper floor living area, verandah, main bedroom, ensuite, and garage to provide a new, highly considered space featuring modern materials and design aspects within the framework of its existing structure. Drawings and schedules by Graham Osterfield.
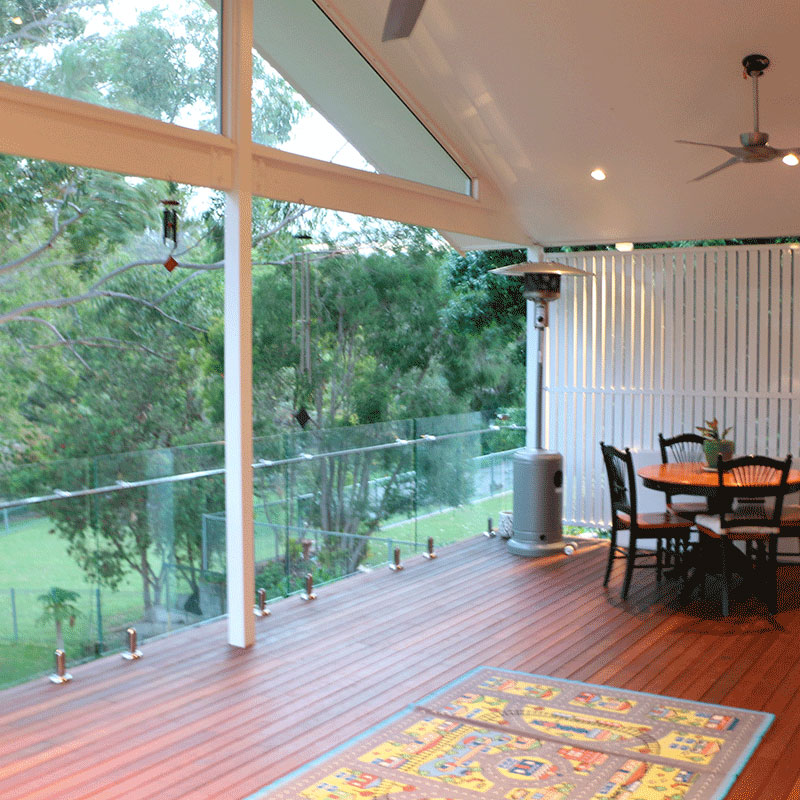
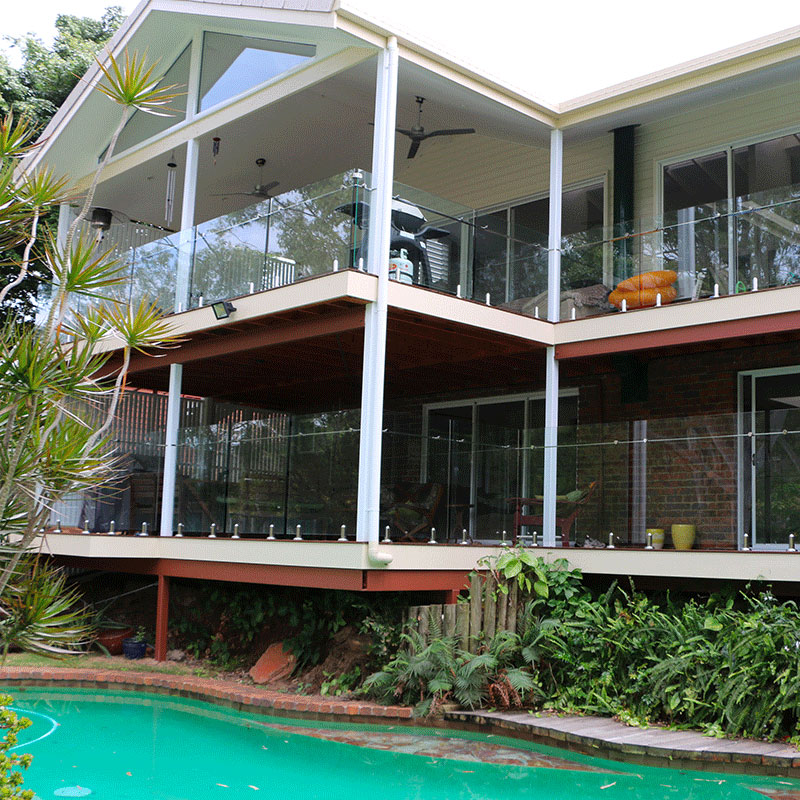
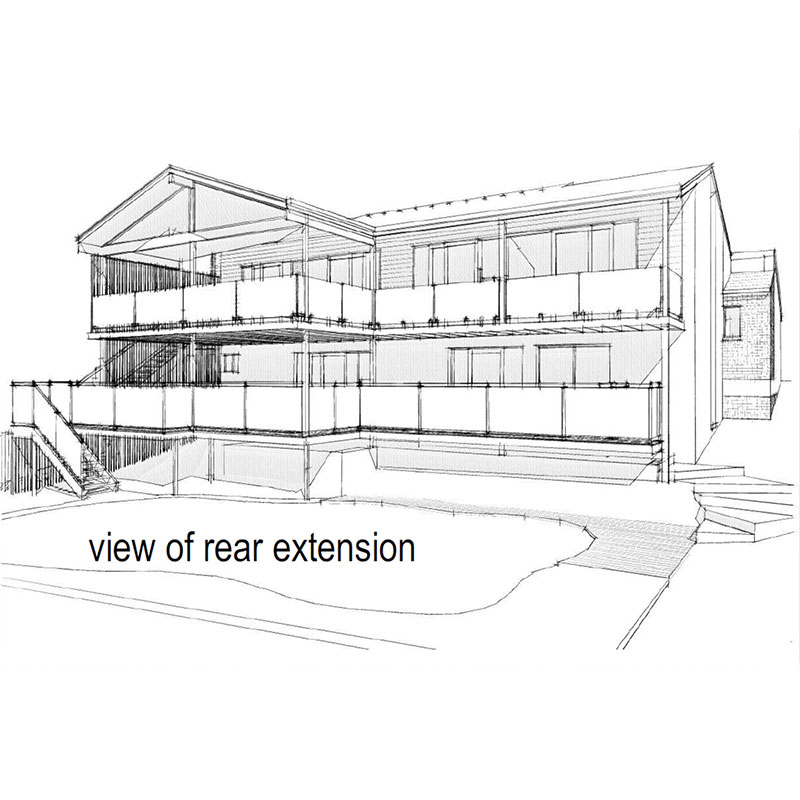
Beelarong Street, morningside
Scope of works: Our scope entailed extending the house to include a new kitchen, dining, living and deck area as well as sprucing up the existing exterior and interior areas with small renovation works. The work commenced with extensive site works to make way for the adjustable posts which would be the foundations for the new extension.
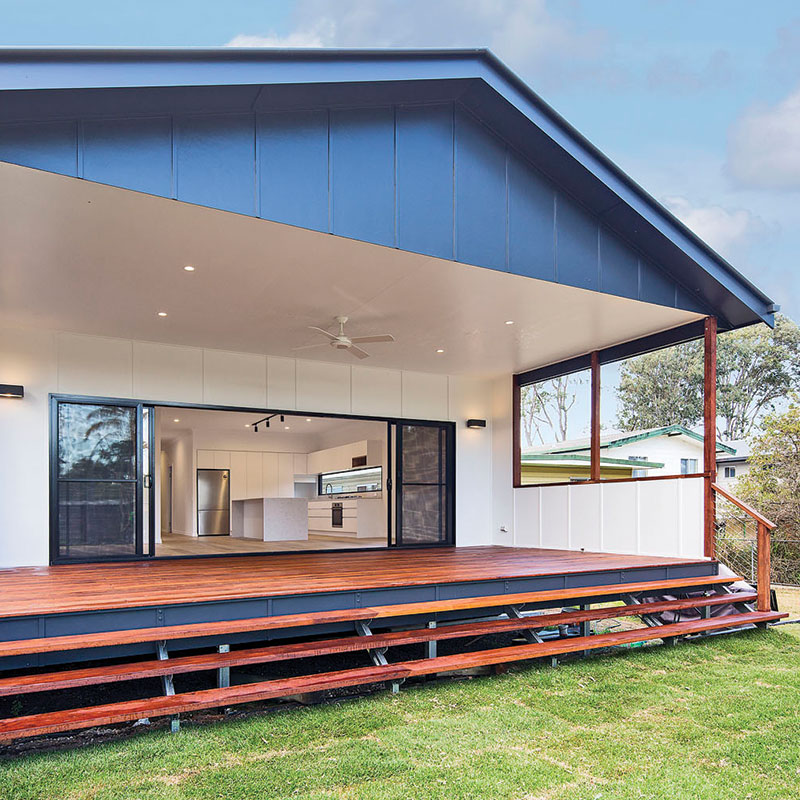
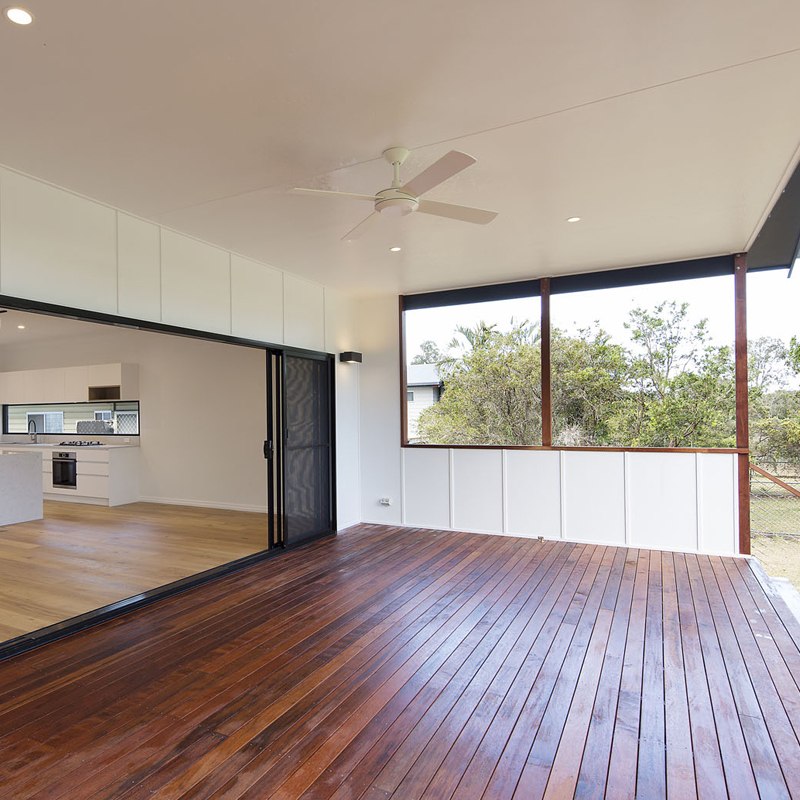
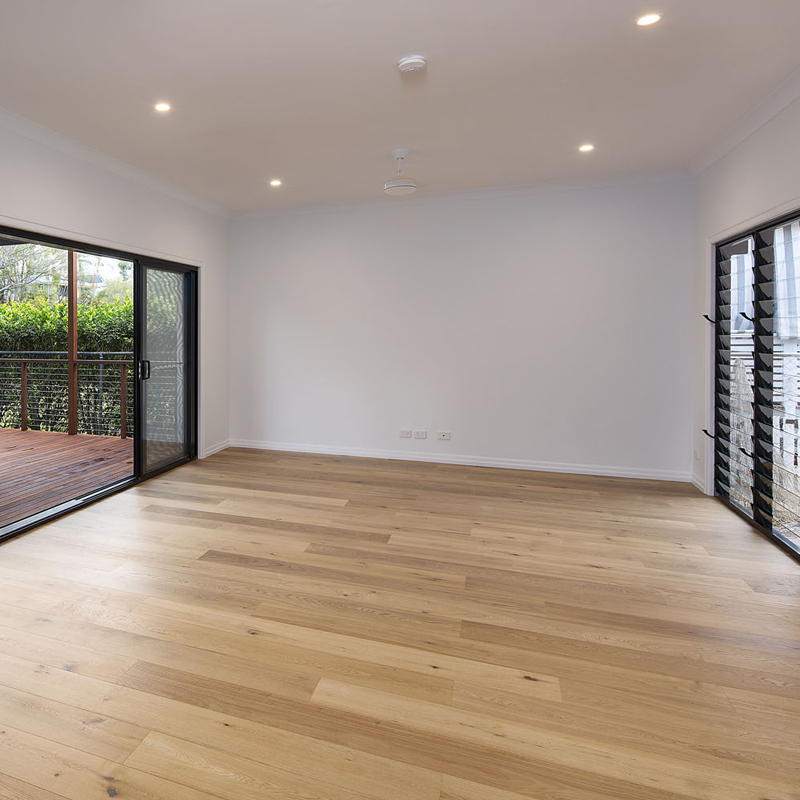
Wemvern Street, Mt Gravatt
Scope of works: This 3 bedroom home was extended to make way for a larger master bedroom with ensuite to the rear of the home and a larger kitchen, dining and deck area to the front of the home. The project included custom built cabinetry to the laundry, ensuite and kitchen, custom made solid timber windows and bifold doors while timber flooring and external weatherboards were sourced to match the existing in size and style.
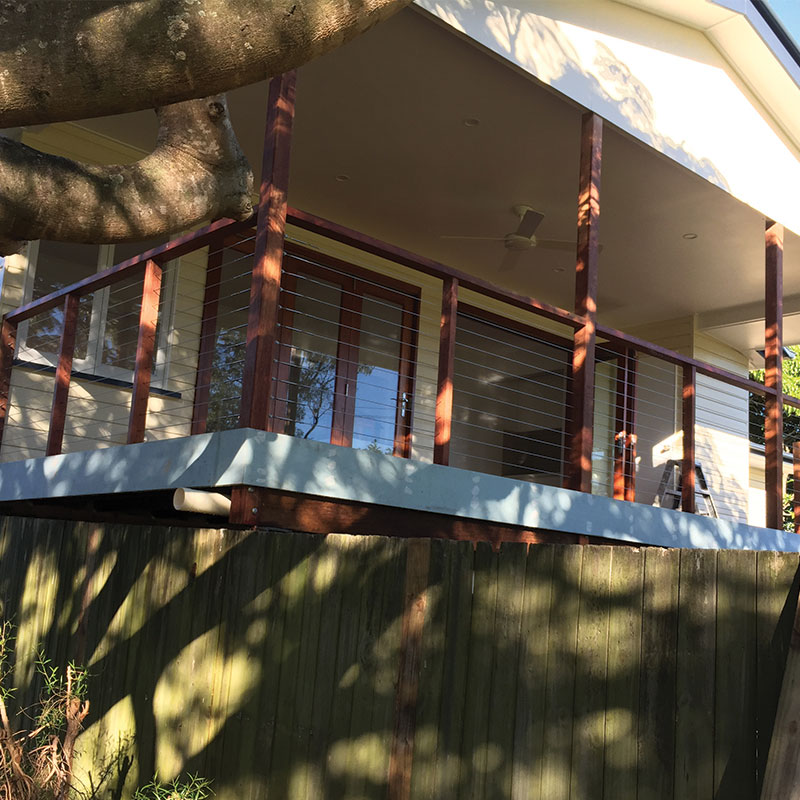
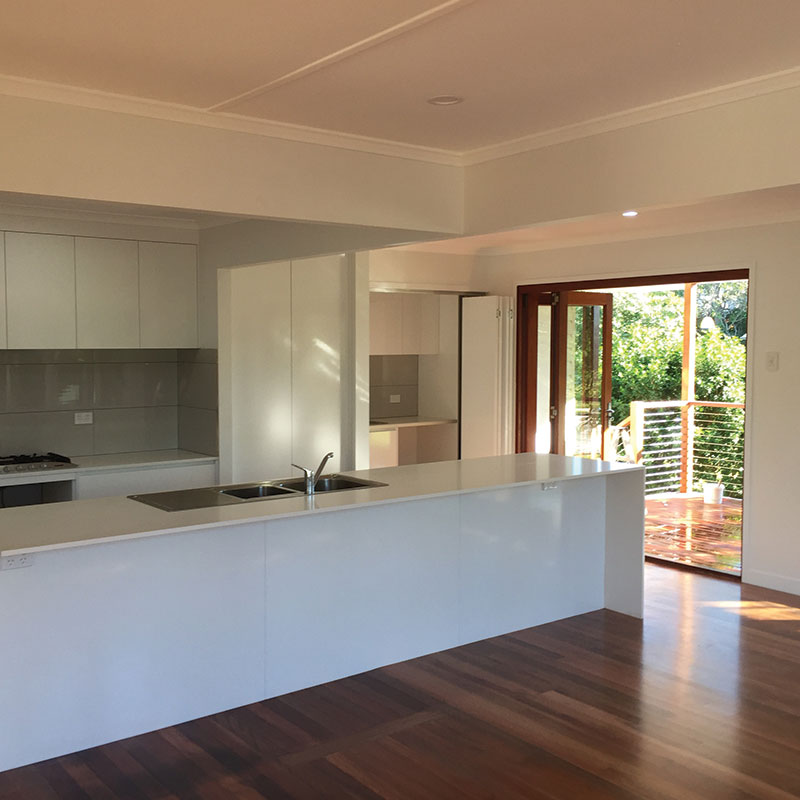
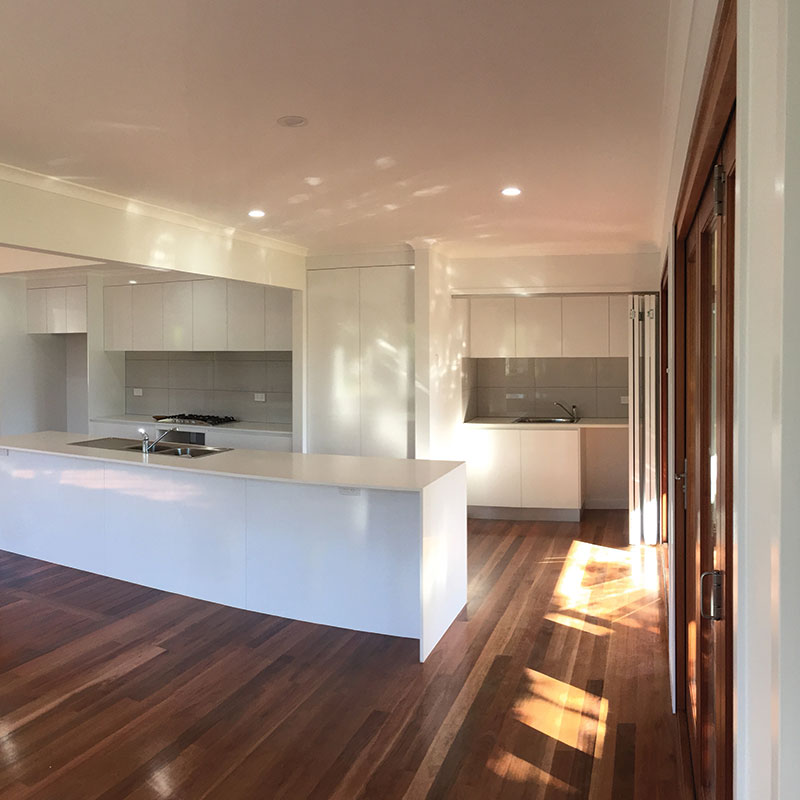
Evadne Street, Graceville
Scope of works: ATC was engaged to raise and restore this well loved Graceville Queenslander to its former glory along with a new lower floor area. Designed by Graham Osterfield, the owners wanted both levels to serve as fully self contained residences while keeping with its traditional style. The new lower level was constructed a top posts, with 15mm structural ply flooring suitable for covering and finished to include a new kitchen, bathroom, 2 bedrooms, living and outdoor veranda. The upper floor was renovated to include a new kitchen and veranda with lead light windows restored and reused.
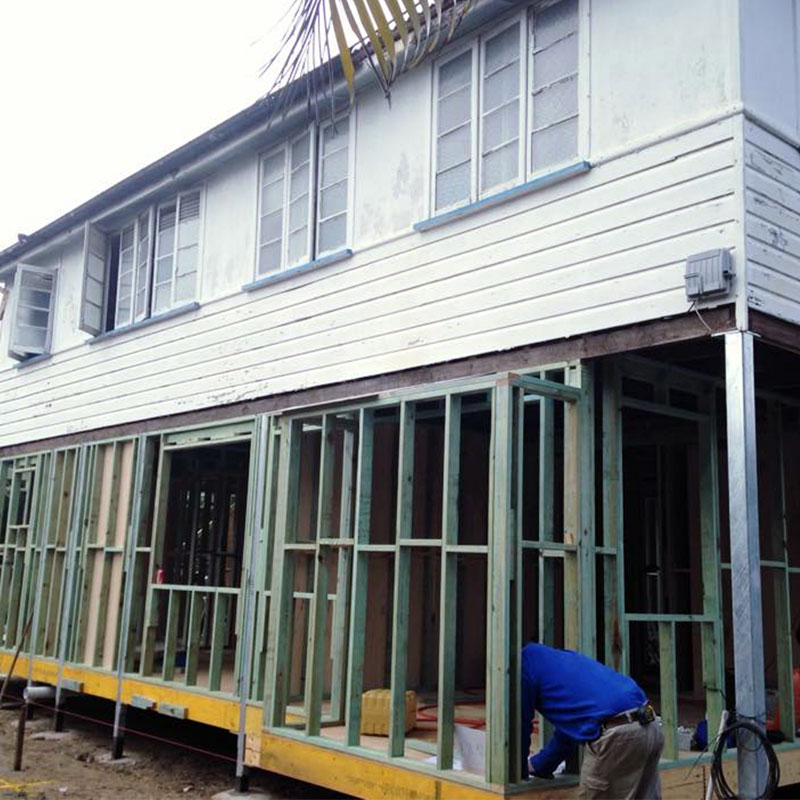
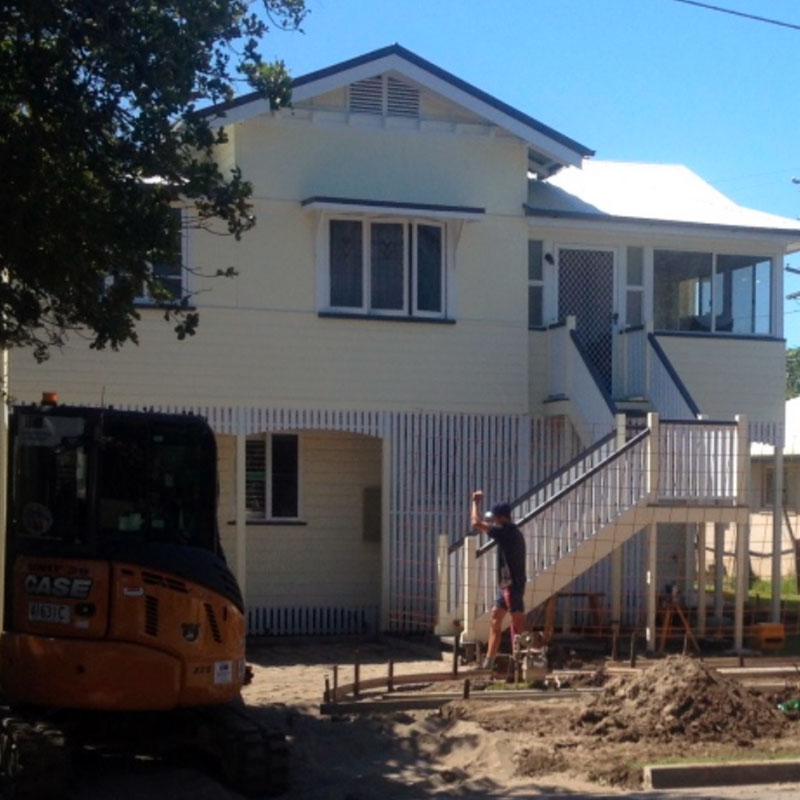
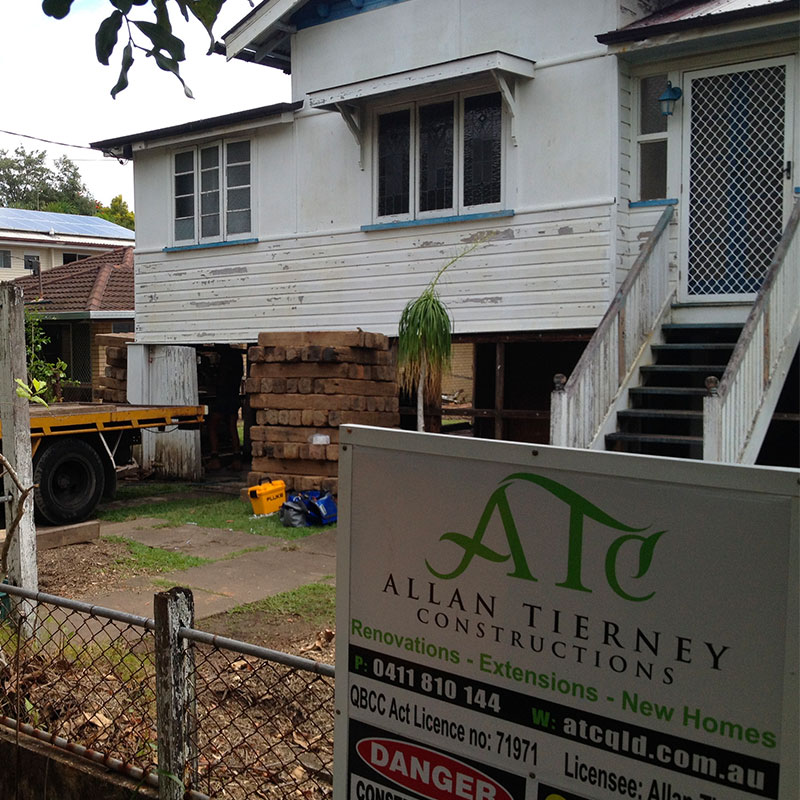
Yarrong Road, Stradbroke Island
Scope of works: Overlooking Cylinder Beach on one of North Stradbroke Island’s most sought after locations in Point Lookout, this renovation brought “Whales Way” back to life – a 2 level beachouse with sweeping ocean and bushland views. The client brief was to use the existing external structure of the house and remodel the internal layout to create new spaces that allowed the main features of the house to be upsized and relocated to make the most of the sweeping views and beautiful location.
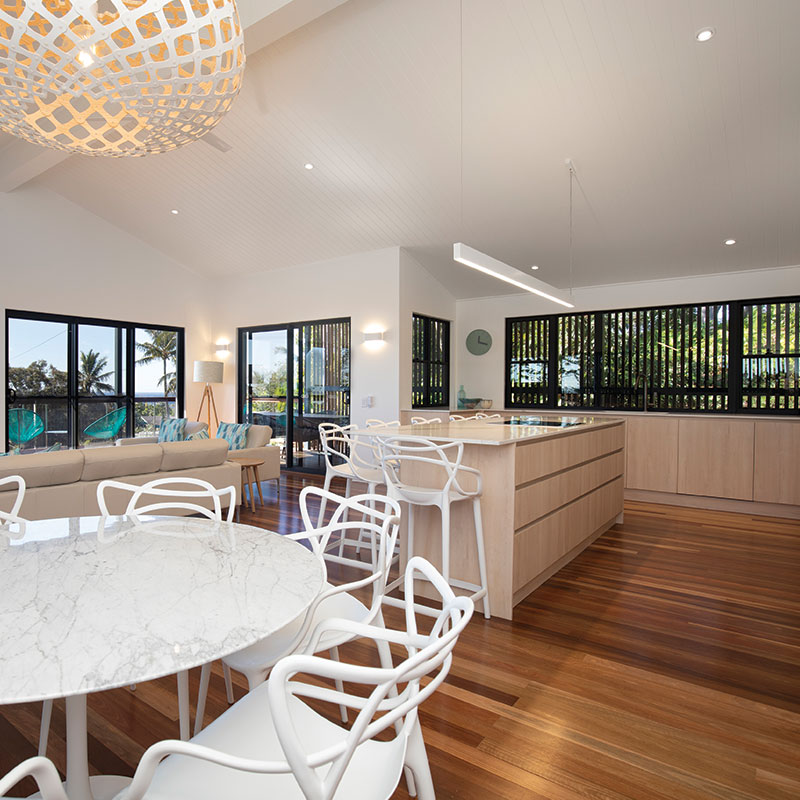
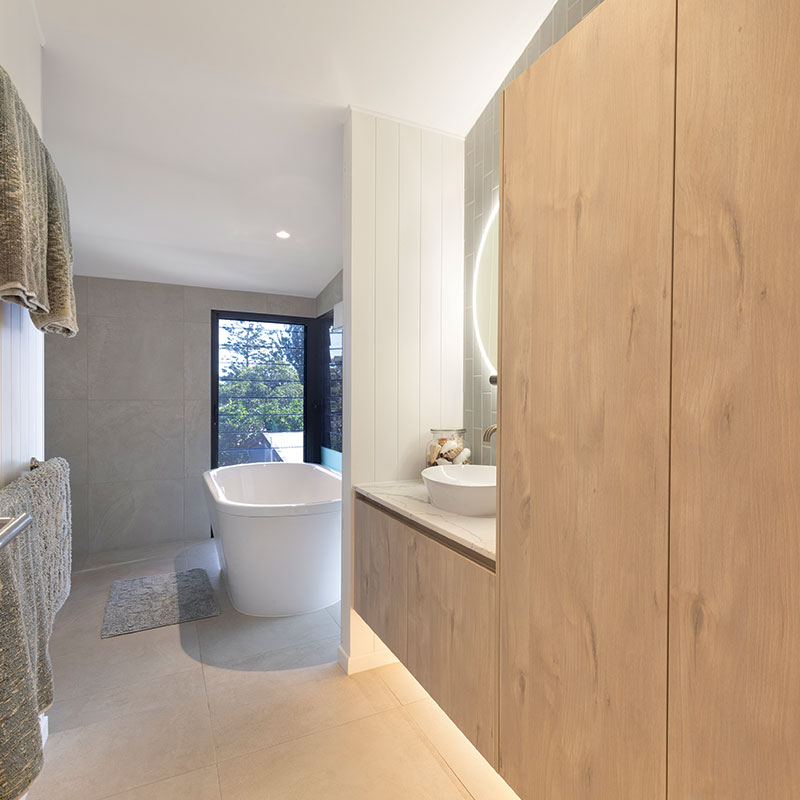
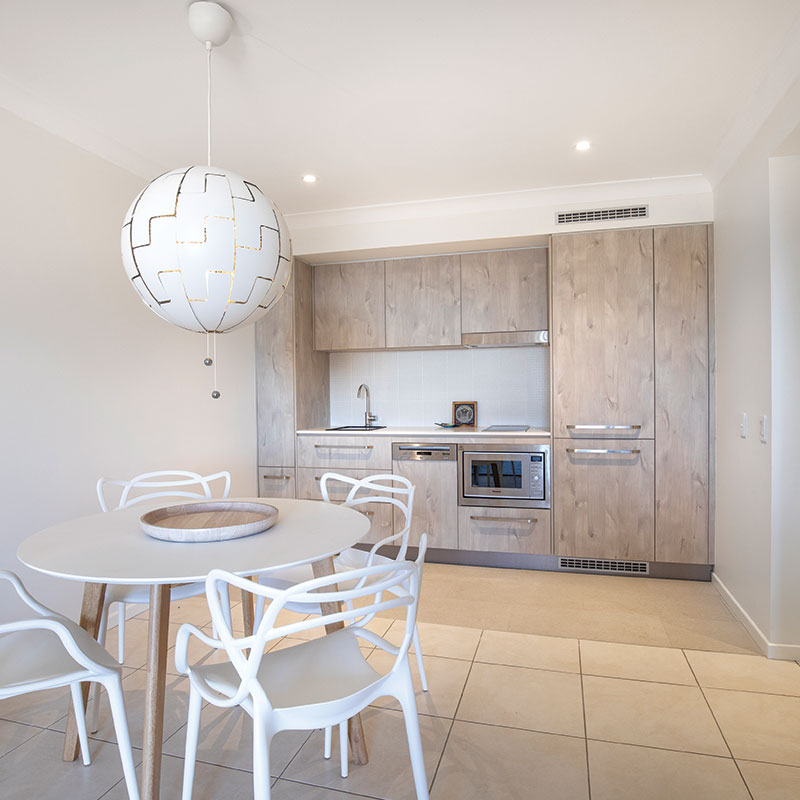
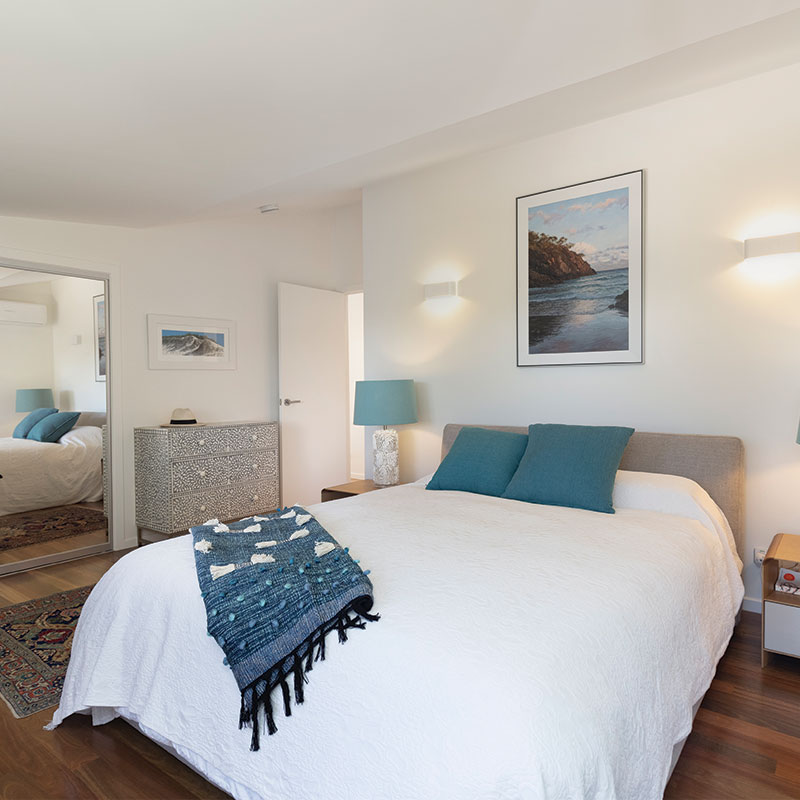
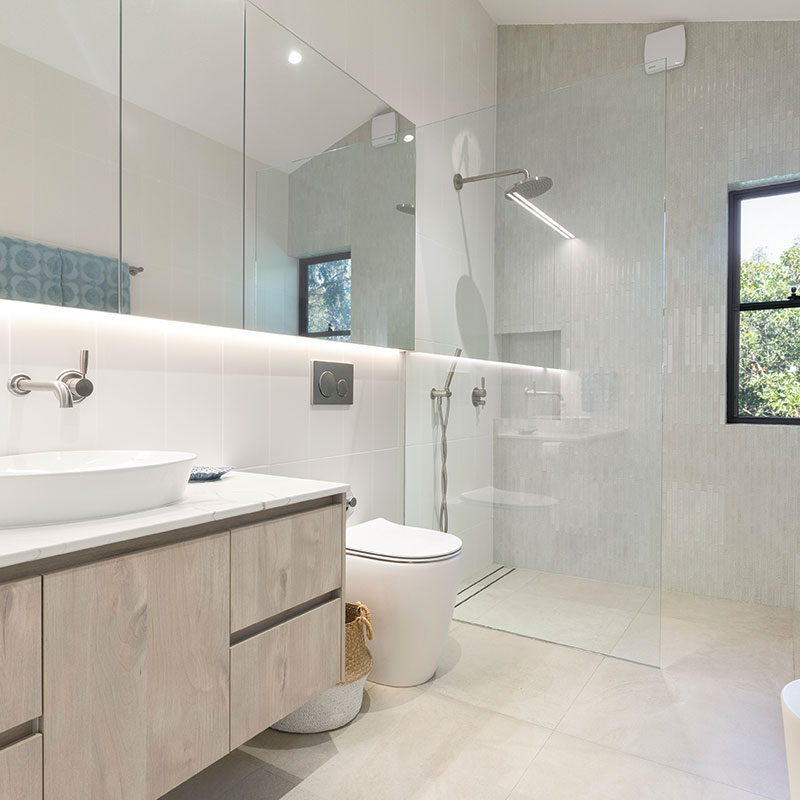
Welsby Street, New Farm
Scope of works: Demolish existing ensuite and walk in robe, set out, re-line and fixout space for new ensuite and custom designed walk in robe as per plans. Refurbish Office/Media room/lower floor area. All drawings and schedules by Channon Architects, photographs by Bec Browne. Feature inclusions:
- Sashless double hung windows to internal office
- Frameless glass cavity sliding ensuite doors
- Floor heating to ensuite floor
- Terazzo Platinum Honed 600x300x20mm floor tiles to ensuite
- Neoflex flooring to lower floor area and office
